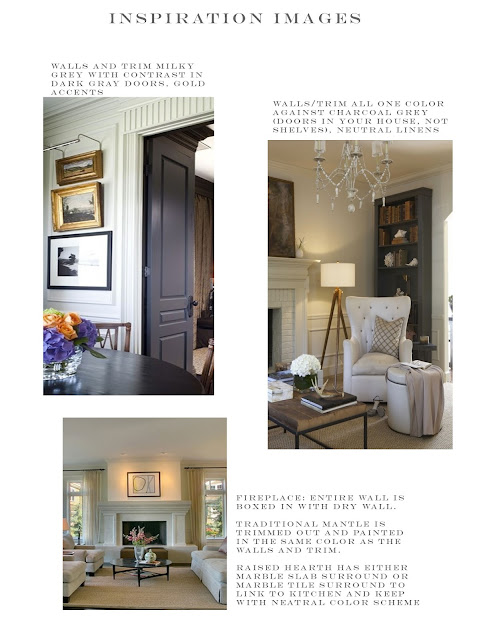Life in the basement is quiet and dark. It reminds me a lot of New England. The kids have made forts in every available closet and under every bed and ottoman. The air feels slightly stuffy without the windows open. We are all going stir crazy. I forget that some days are beautiful and we stay hibernated all afternoon.
We are so thankful for our Project Manager/Contractor, Sean Popieniek at Kelly McArdle Construction. While I started the renovation process in July, Sean and his crew took over last month for the big stuff and have been wonderful ever since. Now that everything has been taken apart, the fun is starting and we are beginning to see the light.
Back in the Spring when we started this process, my friend Kathy Wilder fancied up a couple of design boards to help keep me focused. Thank God because after this long I could have changed my mind a thousand times.
Here is Where We Started Almost 6 Months Ago:
Here is Where We Are Right Now:
The kitchen was redone around 7 years ago, and while not my personal favorite, I couldn't justify gutting it. So we kept the existing cabinets and refinished them. Also kept were the SubZero fridge and wine cooler and unused Kenmore double oven and dishwasher. I know, not my favorite but literally they have never been turned on. Everything else is being replaced! (More on that later)
Sean's guys took the master bathroom down to the studs and are presently laying the tile!! The future is getting clearer...and whiter!
The kids bathroom revelaed rotted flooring and rad 70's wallpaper. Gutted the whole thing. . .Surprise!
I fell hard for this grasscloth from Phillip Jeffries. The dining room is going to get tons of use when we are done!
The original wallpaper was going to cost me a year of preschool tuition, so I last minute switched it up and decided to go for fun instead of classy in the 1/2 bath. My painter is going to kill me. . .now my trim paint is all wrong!
Oops, Did I do that. . .















